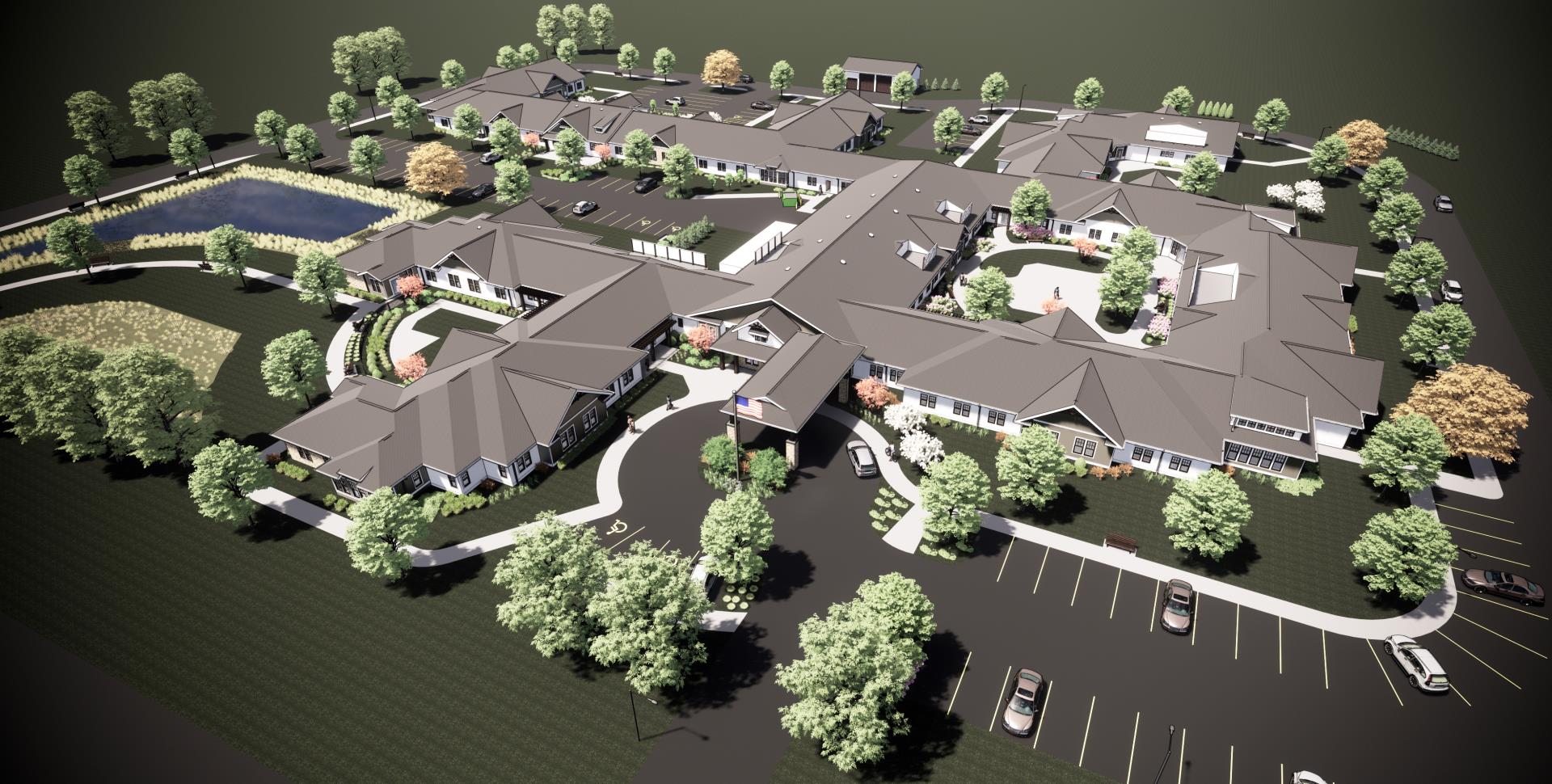
Rolling Hills Proposed Project Design Schedule
Schematic Design Phase September 29 – November 11, 2020
Architectural and Engineering Activity:
• Design Documents: Preliminary design includes, but is not limited to the following: Site Planning, Floor Plans, Life Safety Plans, Furnishings and Equipment Plans, Casework Layouts, Reflected Ceiling Plans, Exterior Elevations, HVAC/Plumbing/Electrical Systems Selections.
• Preliminary Product Specifications
• Preliminary Budget Estimate
Design Development Phase November 11 – January 6, 2021
Architectural and Engineering Activity:
• Design Documents: Advanced preliminary design includes further development of the plans listed above in addition to, but not limited to the following: Landscaping Plans, Enlarged Area Floor Plans, Overall Building Sections, Casework Elevations, HVAC/Plumbing/Electrical Equipment Location Plans, Commercial Kitchen Plans, Interior Finishes, and Structural Framing.
• City of Sparta Zoning Approval Process Completed
• Preliminary Design Review with Wisconsin Department of Quality Assurance
• Outline Product Specifications
• Construction Manager Selection Process Completed
-Kraus-Anderson Approved February 24, 2021
Construction Documents Phase January 6 – April 7, 2021
Architectural and Engineering Activity:
• Design Documents: Finalization of Contract Documents includes completion of the plans listed above in addition to, but not limited to the following: Site Grading, Utility and Detailing, Wall Sections, Building Construction Details, Door, Door Hardware and Window Details and Schedules, Interior Finish Plans, Structural Foundation and Framing Plans Details and Calculations, Furnishing and Equipment Plans, Low Voltage System Design (by others)
• Finalization of City of Sparta Zoning Approvals
• Plan and Specification Review Submittal to Wisconsin Dept. of Quality Assurance
• 3-Part Product Specifications
• Project Manual including bidder instructions, bid form, Owner-Contractor Agreement
• Construction Budget Update
Zoning Approval March 10, 2021
Bidder's Proof of Responsibility Release April 6, 2021- Contact brent.flaten@krausanderson.com
DHS Plan Review Submittal April 6, 2021
Redline Check-set Release April 7, 2021
Redline Check-set Review Meeting April 14, 2021
Release Bid Package Plans and Specifications April 21, 2021
Bidder's Proof of Responsibility due May 11, 2021
Bidding & Negotiations Phase April 21– May 18, 2021
Activity in this phase includes but is not limited to the following:
• Coordinate distribution of bid documents
• Pre-bid meeting coordination
• Address addenda and requests for information
• Bids collection and analysis